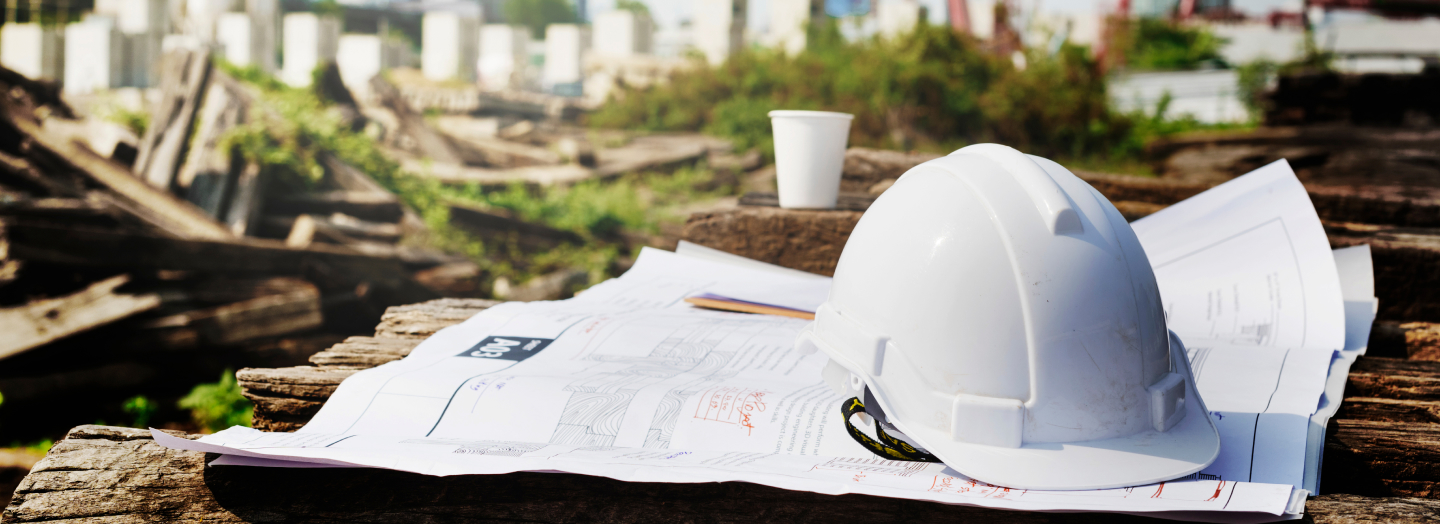Address: Azerbaijan, Khirdalan city
Designed by: Akkord Architecture and Design Center
Project operations commenced in 2008
Completed in 2009
30 buildings, 85 blocks, 4200 apartments (total residential area 244923 m2).
The estate has its independent residential infrastructure. In addition to residential buildings, the estate also includes a sports room, kindergarten, laundry, dry cleaning, medical service points, bank branches, shops, bus stations, etc. Close location of traffic highways and correspondence to security indicators is one of the privileges of the residential estate.
128.000 square meters of the residential area of estate buildings were presented to residents during the opening ceremony held on December 25, 2009. The city is to be fully commissioned by the end of 2014.




